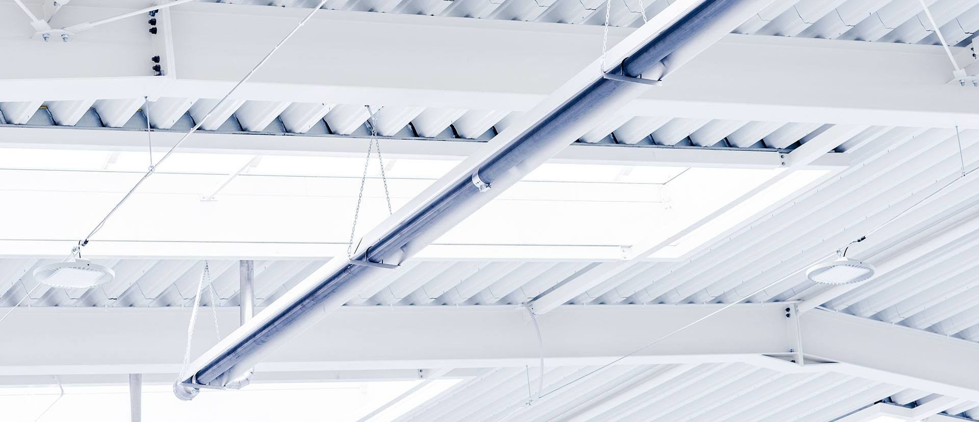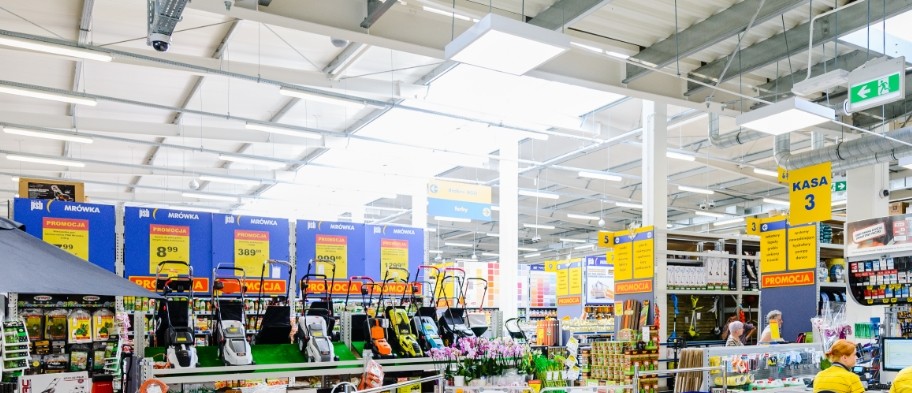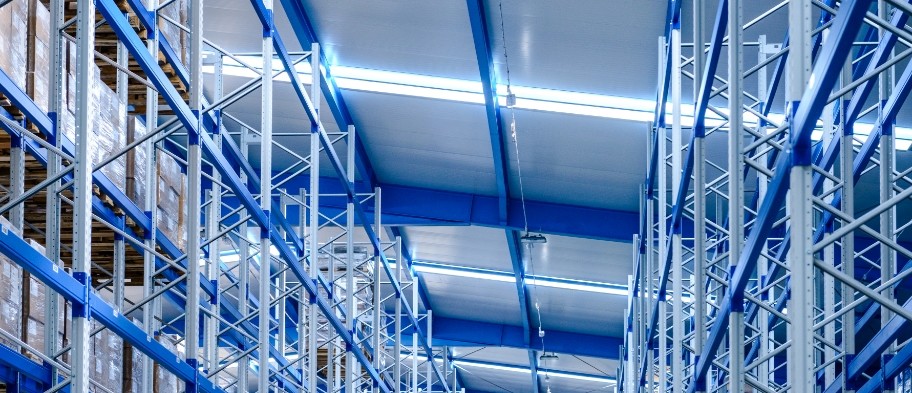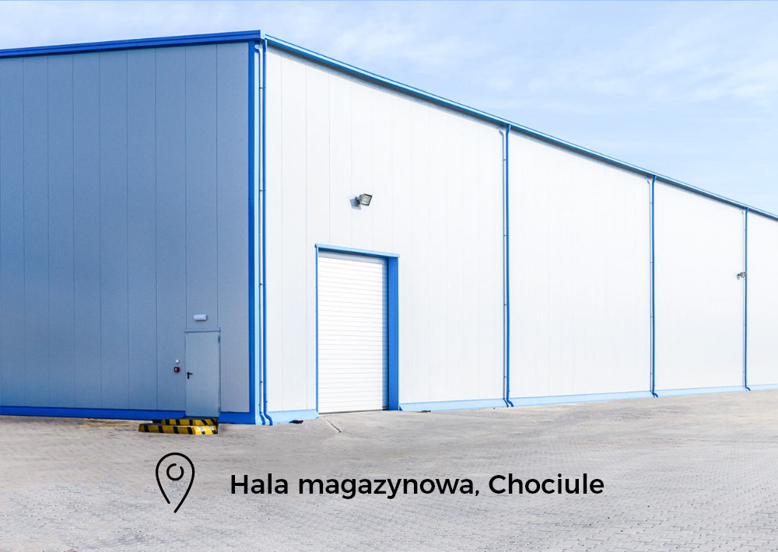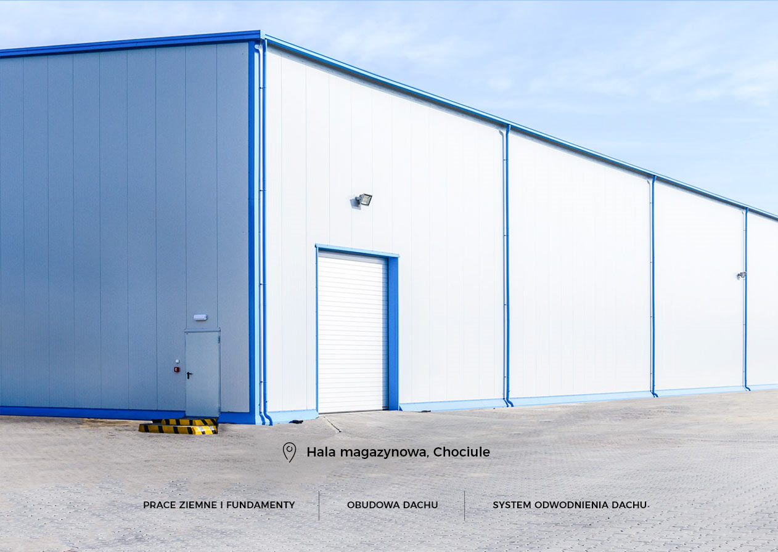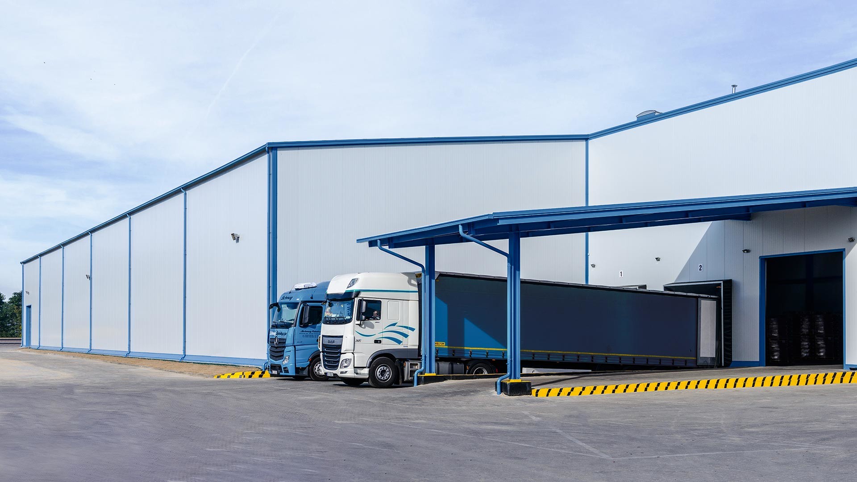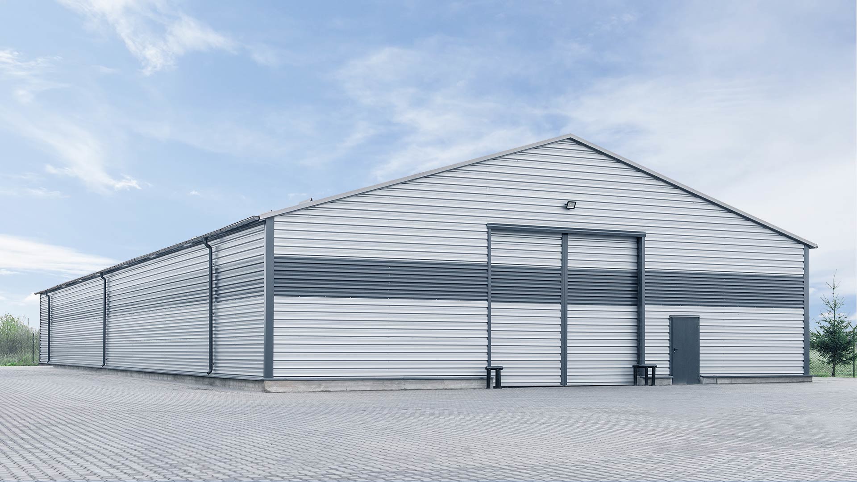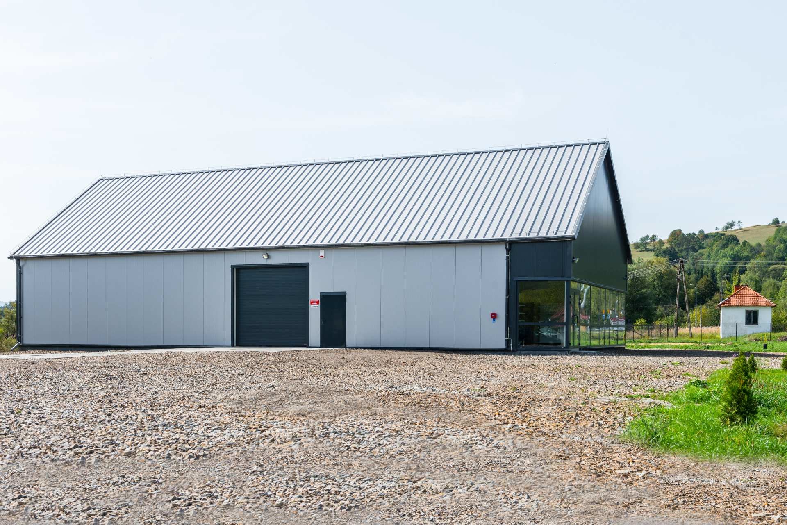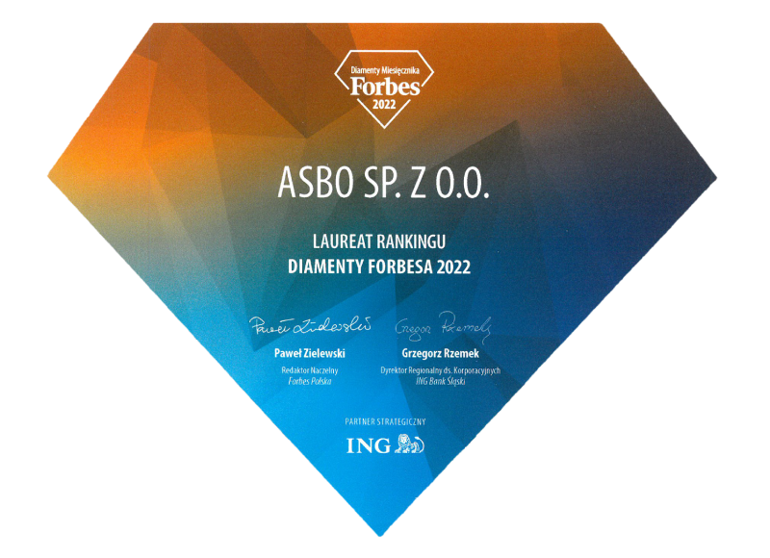Stages of construction
Swipe to see all the project stages, from design to final stage.
STAGE 1 – interview regarding the client’s needs
At ASBO, we build functional buildings as well as long-term relationships with our clients. We begin the design of industrial halls process by talking to our clients and careful consideration of their needs. In this way, we jointly develop the unique character and purpose of the steel hall. Based on the information obtained, we create a preliminary investment concept.
The site vision of the construction area is the next step of our design process. It allows us to verify all the assumptions made during the preliminary discussions. Such approach allows us to recognize the specifics of the area and exclude possible collisions that our experts recognize early enough.
Next step is the completion of formal and legal documents necessary to start the investment (such as extract from the local spatial planning act or technical conditions of utilities connections).
STAGE 2 - CONCEPT AND DESIGN-CONSTRUCTION PROJECT
After recognizing the properties of the area, we proceed to create a design concept. It is a program-spatial concept of the object (i.e. technically described plans and sections of the new investment).
After approving the concept, we proceed to develop the appropriate design and construction plan, which consists of the design part and technical description. It is the formal basis for subsequent construction works.
STAGE 3 - CONSTRUCTION
The first step at this stage is the preparation of the construction, i.e. obtaining a building permit, sending an official notification of the commencement of construction works and appointing a construction manager to oversee the proper implementation of the investment.
We start the actual construction works with:
- earthworks (checking and preparing the site),
- setting steel,
- and reinforced concrete masonry structures.
Next:
- We install the roof and wall coverage,
- window and door frames, as well as we conduct further assembly and flashing works,,
- we floor and install appropriate industry installations (e.g. plumbing, heating or ventilation).
The final stage comprises of finishing works and land management.
STAGE 4 - GEODESIS AND GEOTECHNICAL SERVICE
At the final stage of the steel hall construction, we carry out on-site inspection and as-built surveys that provide confirmation of a professionally made construction process. After their completion, it remains to submit a notice of completion of construction to the appropriate office. The next step, in which we also support our client, is to obtain a permit to use the facility.
Projects, depending on the client’s needs, are implemented in close cooperation and under the full control of our client or with his minimized participation, in case of conducting the investment on the basis of a power of attorney. The price of the steel hall depends on many factors, and therefore it is determined individually.
