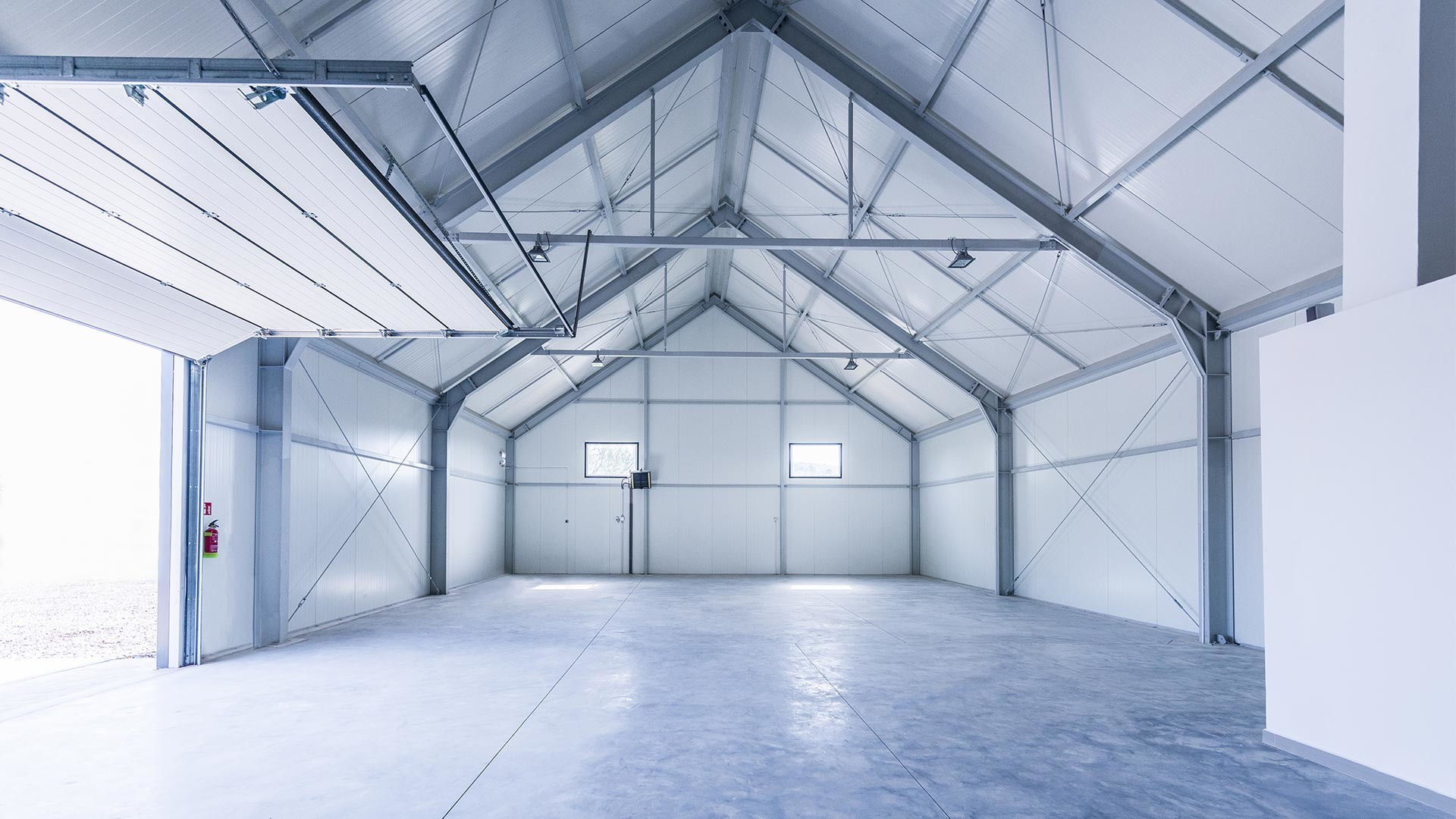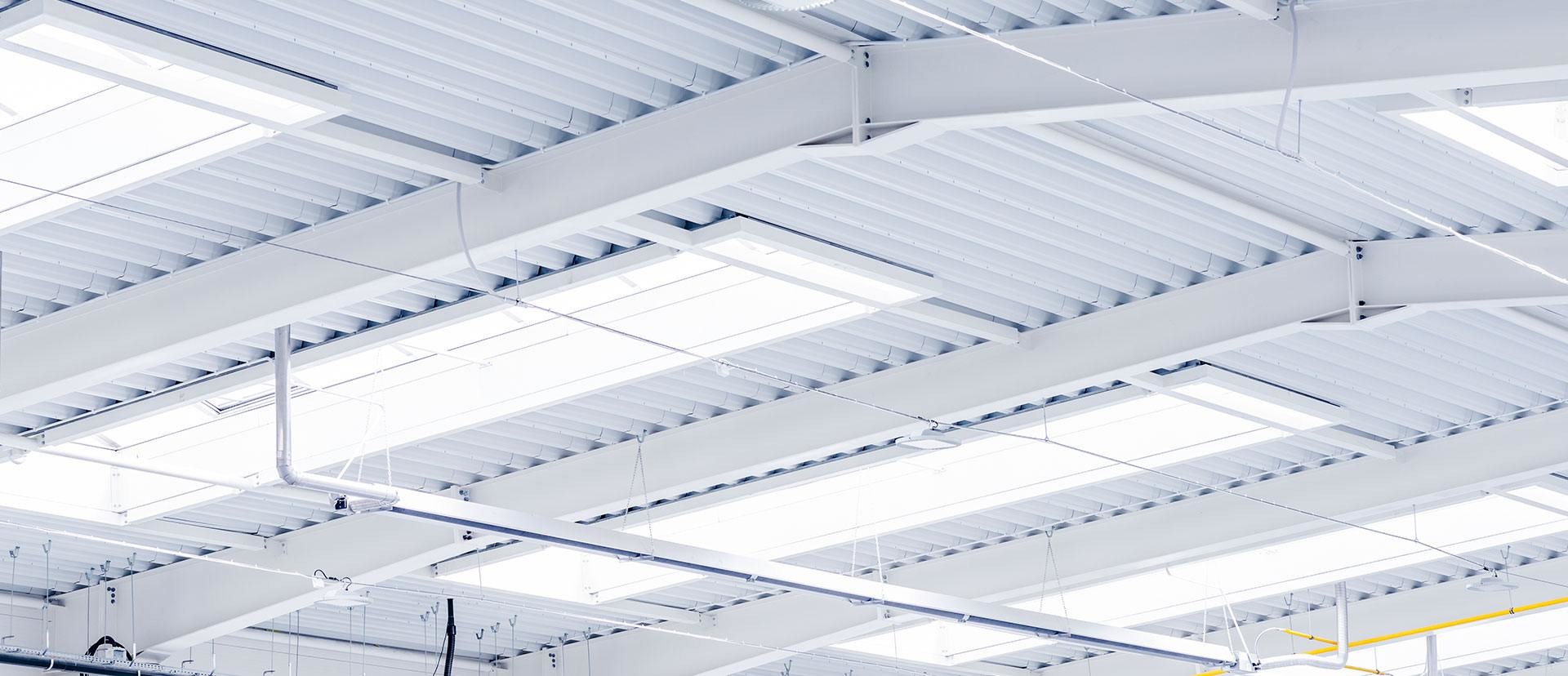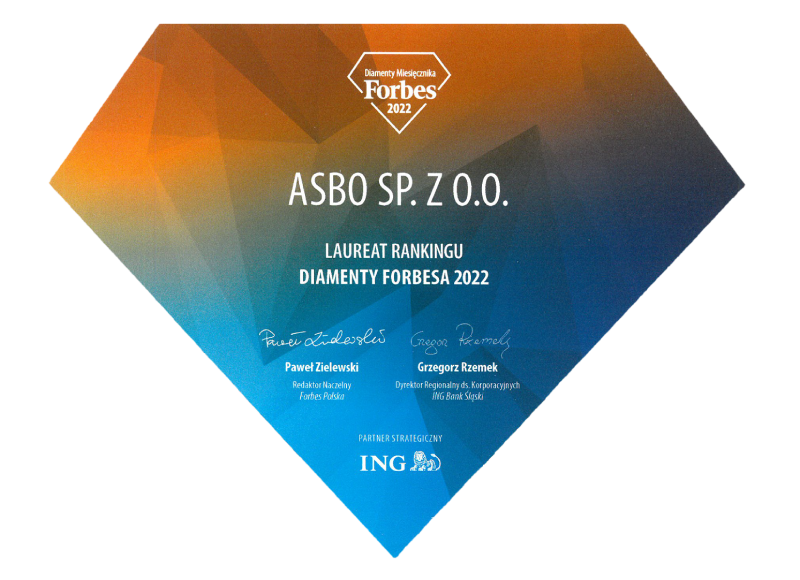How is the steel hall construction process carried out step by step? Steel halls are building objects, which creation process is strictly defined as it results from the construction design. The construction assembly design is developed for each investment individually, depending on the needs and the final purpose of the object. The construction works can be started and carried out only when the design stage is finalized.
Step 1 – Identification of the needs and formal and legal documents
This is a very important stage in the creation of the steel hall, which determines the shape of the entire investment, so it is worth paying the right amount of attention to it. The most important questions, which need to be answered are:
What function should the steel construction building perform (e.g. production hall or warehouse)? Is there a need to include the administrative and office segment? Should additional functionality be considered (e.g. moisture management, heating, cooling, high bay storage?)
Does the company plan to change the business profile or expand the facility in the future? (then the steel hall design needs to include carrying out such processes in an appropriate manner)
Has the investor completed all the necessary documents? Does the formal and legal status of land allow the construction to start? (compliance with the local spatial development plan or obtaining a building permit, among others, need to be verified)
An important part of the process is a site visit. Direct site inspection minimizes the risk of error at the design stage and subsequent assembly of steel hall. The most important documents, which need to be obtained are:
extract from the local spatial planning act
decision on building and land management conditions
base map for design purposes
extract from the Land and Property Register
technical conditions for utilities connection
Step 2 - Steel structure assembly project
The analysis of information obtained during an interview with the client allows us to choose the most adequate functionalities and adapt the project to the needs and expectations as well as the specifics of the industry, in which the client’s company operates. Solutions are listed in the construction-execution design. Each project consists of two main parts:
- Descriptive part (containing information about the physical characteristics of the object, materials, loads and others)
- Executive part (which is a step-by-step instruction for constructing a steel structure, with particular emphasis on the order of operations)
The design process of the future hall for a selected purpose (e.g. warehouse, production and commercial halls) involves the development of the components of the project that are most relevant to its later function (e.g. in commercial halls, the architectural layout has to include sales and service space, well-synchronized with the transportation system). The design documentation is then supplemented with the associated infrastructure in the form of industry and technology installations, social rooms, offices and other elements - in the case of commercial halls: advertising spaces.
Step 3 - construction works, assembly of steel structure
Commencement of construction
After completing the documents and determining the final shape of the design-construction project, the construction works can begin. The most important official document is the building permit decision issued by the relevant office. The start of works should also be reported to the State Inspectorate of Building Control, submitting a notification of commencement of construction works.
At the beginning of the whole process, construction supervision is established by appointing a construction manager - an authorized specialist, who supervises the subsequent stages of work, in accordance with the inalienable scope of duties specified in building law, which includes, among others: taking over the construction site from the investor, ensuring construction site safety, keeping and verifying documentation, appropriate geodetic staking out of the facility, and performing tasks specified in the construction log.
Assembly of steel structure
Firstly, earthworks (such as soil replacement and stabilization, drainage of land and wastelands management) are carried out, which, when properly carried out, allow foundations to be laid.. Depending on the stability of the ground, direct foundations (transmitting loads to the ground) or deep foundations (transmitting loads indirectly) are laid.
The next stage of the hall construction is the construction of its structure:
- reinforced concrete masonry (which consists of load-bearing and partition walls, bolts, lintels, columns as well as stairs and balconies)
- steel (elements such as columns, beams, girders, purlins, transoms, bracing and fasteners)
A correctly placed steel frame skeletonallows the roof to be placed. It is usually made of trapezoidal or corrugated sheets. Depending on the needs, the roof casing can be made insulated (from sandwich panels or in the form of a membrane roof) or non-insulated. The project also specifies whether the roof should be equipped with a drainage system - gravitational (external) or vacuum (internal).
The next stage is finishing and casing of walls – in an insulated variant (e.g. from sandwich panels, cladding panels and composite panels in the form of a ventilated facade) or uninsulated in the form of trapezoidal sheets. Next, woodworks are carried out: doors and gates are installed, loading docks, windows, facades and smoke exhaust flaps are installed and further - flashing (floor, roof and wall) and flooring (traditional cement or concrete and epoxy) are performed.
At the appropriate stage of work advancement, the steel structure is equipped with industry installations. Most often these are water and sewage, heating and ventilation installations. Depending on the purpose of the steel structure, refrigeration, gas or telecommunications systems can be also installed.
When the steel hall is built in accordance with the assumptions set out in the project finishing works (painting of walls, ceilings, floor adaptation) and works related to land management - fencing, parking lots, roads, pedestrian routes, green areas (according to the investor's wishes) are carried out.
The construction of a steel hall is a multi-stage process, but when skillfully planned it can be built relatively quickly and at a relatively low cost. Steel constructions are not only cheaper and simpler in construction than typical brick buildings, but also more aesthetic. What is also important, the construction of the steel hall can be carried out completely remotely, without the investor's participation. ASBO offers comprehensive contracting services - from obtaining the required documentation to as-built site preparation.


 Back
Back
